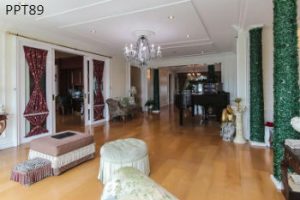Building: Pacific Plaza Towers, BGC
Unit type: Fully Furnished 3BR apartment
Size: 298 sqm. – 3,206 sqft.
Price: 220,000 Pesos/mo.
- This unit is in blush paint interior and shiny wood slabs flooring. Full glass panel walls lavish the unit with great natural light
- Roll up curtains and double drapes dress up the glass panel wall in the living room
- The expansive living room is furnished with a wood-framed settee, a comfortable fabric armchair and ottomans. Against the width of the living rook walls lean wood-carved tables with accent pieces
- A crystal chandelier hangs at the center of the ceiling in the living room
- Far across the other end opposite the living room, a long wooden rectangular solid wood table is lined with various glass and brass candle-holders. Hovering above the long table is another chandelier
- The first bedroom has a wood-carved four-poster bed and bedside tables with lamps, an armless single couch and chandelier lighting. Sheer curtains and curtain valances dress the entire length of the glass panel wall
- Across the bed, by the wall is a dark eye-level storage cabinet with bottom drawers. At the corner by the glass wall is a corner table and a fabric couch. A curtained entry way leads to another spacious private “living room” which actually leads to the main living room through a double sliding door
- The walk-in closet is lined with mirrored sliding wardrobe cabinet doors and cabinet shelves
- Bedroom two is also lavished with natural light from the glass panel wall. An accent wall matches the ceiling design which complements the twin-sized wicker bed. Across the bed is a writing desk and chair, and a high wall rack/organizer of multi-sized shelves with books and knick-knacks
- Bedroom three (with a chandelier) also has a four-poster bed close to the glass panel wall with sheer lace curtains and double drapes. A full wall rack with shelves between built-in cabinets is accented with wall paper in various designs
- The corner wall near the bathroom door is mounted with the TV
- The wide kitchen with black and white checker tile flooring is rendered bright with the wall to wall windows. Cream-colored cabinets, drawer and wall-mounted cupboards provide multiple storage. Modern appliances include a cabinet-type refrigerator, dishwasher and a built-in oven
- A louvered door opens to the white-tiled dirty kitchen / laundry area with base cabinets under a black granite counter and an under-cabinet range hood. Above the deep sink, mounted high on the wall are open shelf cabinets
- The master bathroom features an alcove bath tub, an enclosed shower and an enclosed toilet, and two vanity corners of brown marble, each with an under-mount sink and a full mirror
- Bathroom 2, with a green marble vanity counter and an under-mount sink has a modern toilet, a shower curtain and a fixed rainfall shower
- Bathroom 3 is very feminine with curtain swags and double shower curtains for the alcove bathtub, and a marble vanity counter with an under-mount sink
- The powder room with sheer lace curtains is has a floor-mounted pedestal sink at the corner by the glass panel wall
- A spectacular view of the Manila Golf Course and the distant city skyline provide residents with a daily relaxing and peaceful sight


![]()
