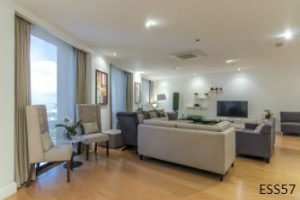Building: Essensa
Unit type: Fully Furnished 3 Bedrooms Apartment
Size: 290 sqm. – 3,120 sqft. + 2 Parking
Price: 280,000 Pesos/mo.
- This unit is in cloud interior paint and shiny wood flooring. Air-conditioning is ceiling mounted
- Floor to ceiling glass windows and the door to the balcony brighten the expansive living and dining areas
- Hand tufted area rugs in the living and dining rooms accent the wooden floor
- The living room features a grey fabric sectional sofa, a cream-colored fabric love seat and another grey long sofa. Perched on an area rug is a white rectangular center table
- Near one of the full glass windows are two fabric armless chairs and a round glass coffee table
- Across the cream sofa is a white media unit with the flat screen TV. Mounted on the wall are floating shelves with accent pieces
- A lighted arched floor lamp hovers over one side of the sectional sofa
- Just behind the long grey sofa is the dining area with an eight-sitter dark solid wood rectangular dining table and Regent upholstered dining chairs on an area rug
- Mounted on the wall by the dining set is a long rectangular framed mirror
- The large master bedroom is lavished with natural light from the full glass panel walls and balcony door
- Bedroom furnishing includes a king-sized upholstered bed with a headboard, bedside drawers, a black leather-upholstered bench at the foot of the bed and a coffee table between two fabric armless chairs by the window
- A wall-to-wall built-in honey colored cabinets and high cabinets, with cabinet shelves and a space provision for a TV is across the bed
- At the wall niche across the cabinets near the master bathroom is a floating dresser table with drawers, a full wall mirror and high cabinets
- Bedroom 2 has a balcony with a view and built-in floor to ceiling cabinets. In the room is a twin-sized wooden platform bead with a headboard, bedside drawers, a children’s wooden table and chairs, and a black and white striped fabric sofa
- Bedroom 3 also has a balcony with a view. In the room is a study table and chair
- The main kitchen, in brown ceramic tiles, is roomy and enhanced by the full glass panel wall that opens to the balcony
- Black granite counter-tops contrast the ginger colored base cabinets and wall-mounted cupboards with opaque glass doors
- A kitchen island with an attached table, and chairs occupy the center of the modern kitchen
- Among the high-quality appliances in the kitchen are built-in ovens, cabinet type refrigerator and a four-zone induction cooktop and range hood
- The smaller kitchen is in a single wall formation, with latte-colored countertop, base cabinets and drawers, and wall-mounted cupboards. Appliances include a four-burner electric cooktop and a two-door refrigerator
- On the opposite wall across the counter is a four-layered kitchen rack and the stack-up washing machine and dryer
- A door leads to the maid’s room with a double-deck metal-framed bunk bed and built-in cabinets
- The large master bathroom has a corner jacuzzi tub with a window view, an enclosed shower and a double-sink vanity counter with a full mirror
- Bathrooms 2 and 3 are similarly structured, each with an alcove bathtub, fixed shower and curtain rod, and an undermount sink in a cream granite counter/cabinet
- This three-bedroom unit enjoys the view of the American War Memorial and the Mckinley West Area


![]()
