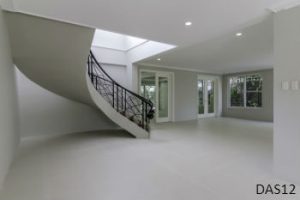Building: Dasmariñas Village
Unit type: Two Storey 4BR Semi Furnished
Size: Lot 1000 sqm. – House 550 sqm.
Price: 550,000 Pesos/mo.
- This villa is in shades of white interior paint and mostly matte tile flooring. The bedrooms are in wood parquet and wood-like vinyl flooring
- The big black double gate opens to a cement-paved driveway and the property is secured with concrete hollow block fencing
- White-framed sliding glass doors and big casement windows enhance the unit, giving a sense of more space than it actually has
- In the foyer, the arched staircase with black railings lead to the second level of shiny wood flooring and bone-toned interior walls and a spacious landing
- The air-conditioned bedrooms are generously-spaced, with ceiling fans and great ventilation and natural daylight
- A free-standing bathtub and a double-sink vanity counter/cabinet with a full frame-less mirror sets the master bathroom apart from the other bathrooms. At the corner is a clear glass shower enclosure
- From the bathroom, a walk-in closet provides the luxury of storage space for clothes and accessories
- Bedroom 2 with floor parquet flooring also has a walk-in closet with an entryway immediately to the bathroom., also with a shower enclosure and a cream granite vanity counter with an under-mount sink. The other bathroom has a similar layout except for the walk-in closet
- Going down, to the right of the stairway is the den and to the left is a double door of framed clear glass that opens to what might be a wide dining area, with a door that leads to the elaborate kitchen
- Off-white colored granite counter-tops, base cabinets and wall-mounted cupboards define the kitchen. A kitchen island with a double sink stands at the center of the tiled floor
- The full length of the kitchen counters ensures extravagant working space with sufficient light from the big windows and under cabinet recessed lights. High quality appliances include a two-door cabinet type refrigerator and a six-zone cooking range under a suspended range hood
- Near the back door at the far end of the kitchen is another door to the laundry room with the washing machine and dryer and full wall racks of open shelves for laundry storage
- A lap pool looks inviting through the sliding glass doors of the vast expanse of the living room
- The shaded patio between the green lawn and the living room provides sufficient entertainment area for pool party guests
- A good number of well-spaced trees and shrubs line the property fences in and out and project a cool façade all the way to the pool area


![]()
