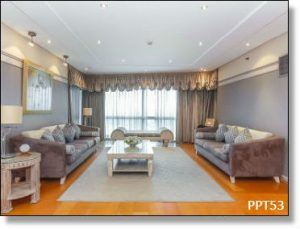Building: Pacific Plaza Towers, BGC
Unit type: 3BR Fully Furnished Apartment
Size: 303 sqm. – 3,261 sqft.
Price: 260,000 Pesos/mo.
- Located at the Pacific Plaza towers, the unit interior is painted in the warm colors of lilac, cantaloupe and beige
- The floor is eye-catching in shiny tiger-orange wood in stark contrast with the white ceiling
- Lemonade pink is the theme of the furniture (sofa frames, side tables, dining set, etc)
- A light-toned long rectangular carpet lies in the middle of the living room between two long velvet-mauve contemporary
- A daybed is poised close to the wall of glass panels with sheer white floor-length curtains and beige drapes
- Oblong sides tables in the shade of pink lemonade with table lamps flank the longer sofa
- A rectangular center table (matching the side tables) stands in the middle of the carpet between the sofas
- A distance away from the main living room towards the center of the house is like a living room extension with a long fabric sofa against the wall
- The opposite wall fronting the sofa has a coffee table a round coffee table and two wooden chairs dressed in matching fabric as the sofa
- A door opens to a more private room furnished with two single velvet couches and a pinewood rectangular chest on a cream area rug just in front of the two couches
- Not too far away is a smaller table the between two big divans
- Further inside (from the living room extension) is the eight-sitter dining set (square dining table with glass top) the same make as the coffee table chairs
- The kitchen floor is a like a checker board tiles in black and white
- A U shaped cream marble counter top dominates the kitchen, the smaller middle counter embeds the sink, with bottom drawers and cabinets
- This counter is against the glass window through which a big view of the city structures can be seen
- The longer counter on one wall has the built-in cooking range at the center. Its right and left
- Its adjacent counter is a convenient “working table” also with cupboards above it
- Cupboards are above this counter with an open shelf which houses the microwave
- A two-door refrigerator stands beside a built-in pantry
- One masters’ bedroom is furnished with a king-sized bed with bedside drawers on each side
- The panelled glass wall is draped with floor-length brown plaid curtains
- Close to the glass wall is a small round coffee table with 2 chairs the fabric of which matches the drapes
- The room is also furnished with a sofa and a divan footrest the same fabric as the drapes
- By the wall opposite the glass wall is a rectangular study table and chair
- A flat screen TV is on top of another table by the wall across the foot of the bed, with a matching cabinet next to it
- A sliding door opens to a walk-in dressing room, the wide wall with a built-in dresser and the walls on its right and left are built-in cabinets
- Another bedroom in blush pink walls has its glass wall draped in a lighter shade of blush
- A king-sized bed with a wooden headrest dominates the room
- The wall across the bed is a full wall of built-in cabinets with sliding doors
- A third bedroom with the same glass wall is dominated by a king-sized bed with a similar bed- side table at the corner close to the glass wall
- Across the bed is also a wall of built-in cabinet
- A sliding door left from the bed leads to the bathroom with the bathroom sink in an elaborate splashed brown marble counter with a full wall mirror
- The big bathroom has on two wall-sides bathroom sinks in light brown marble counters with full wall mirrors, the enclosed shower between them
- Two bathrooms are with bath tubs and all have bathroom sinks embedded in various marble counters and mirrored bathroom walls
- There is a third less elaborate bathroom


![]()
